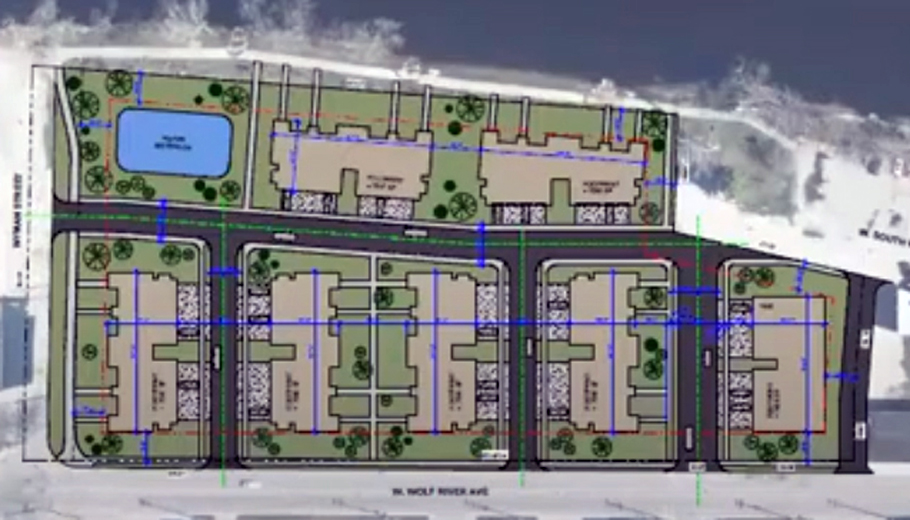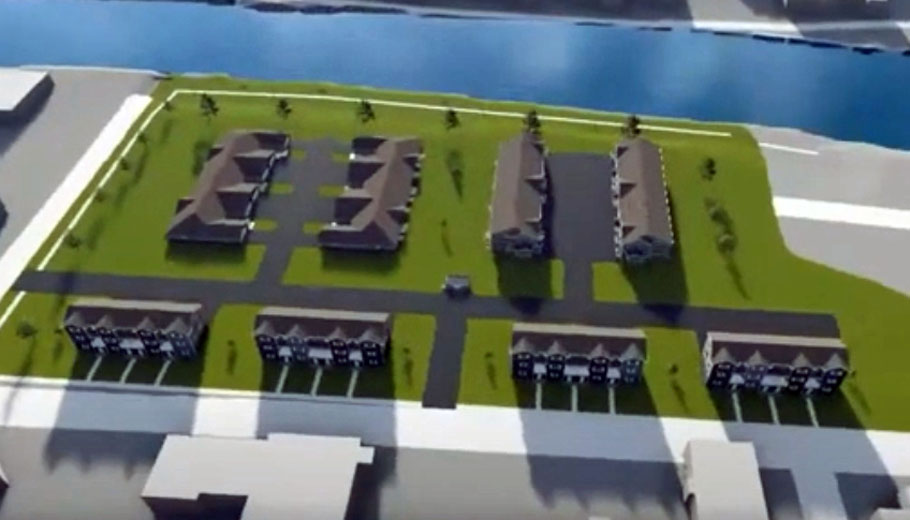Two developers present proposals in New London
By Robert Cloud
Two developers presented their housing proposals for New London’s riverfront.
Randy Retzlaff, of New London, and staff with SC Swiderski, headquartered in Mosinee, met with the New London Economic Development Committeee on Dec. 15.
Retzlaff
Retzlaff’s prior local projects include the Sears store, which was built in 1997 and has since closed, and the Koltwood Apartments, which has seven eight-unit buildings constructed in 2002.
Retzlaff said he met with area Realtors who indicated they believed the New London market would be more receptive to multi-unit housing than condos.
“Plus, the view to the north was not what you would call exceptional,” Retzlaff said, regarding the backs of buildings across the Wolf River.
He showed preliminary site plans for two options.
One option was for eight 8-unit buildings, while the second was for seven 8-unit buildings.
The second option would allow for more green space.
Two buildings closest to the riverfront would run east/west, while the remaining buildings would run north/south.
The fronts of the buildings closest to the river would face the river.
Each building would be two stories, and the apartments would range from 1,100 to 1,250 square feet.
“We want to be able to keep the rents in the $900 to $1,100 range,” Retzlaff said. “You get them too high and there’s too many people that can’t afford them.”
Both of Retzlaff’s site plans included a large retention pond because the parcel has a 10-foot drop in elevation from the southeast to the northwest corner.
He also noted boring samples found 2 1/2 feet of wood filings below the soil in the northwest part of the parcel.
Retzlaff estimated the project could be finished within two years if the site had no floodplain issues.
SCS
SC Swiderski proposed eight buildings with three different designs.
Four of the buildings would be three stories tall and face the street.
Two of the buildings would be single story and two of them would be two stories.
Jacqui Miller said the buildings were sited so that every tenant would have a view of the river.
Buildings behind the street would be perpendicular to the river.
The site is also designed to encourage the public to use the river walk, while protecting the tenants’ privacy.
The projects provides 44 apartments, of which 32 have two bedrooms and 12 have three bedrooms.
The apartments would range in size from 889 square feet to 1,420 square feet.
Rental rates would range from $1,000 to $1,600.
SCS’s proposal would have 64 attached garages and 85 surface parking stalls, with an average of 3.4 parking spaces per unit.
Green space is also a factor in the SCS proposal, with space between the buildings, along the riverfront and to the east and west.
SCS will wait for engineering studies before it includes a water retention pond on the site.
The preliminary timeline for the SCS plan begins with project planning, engineering and approvals in 2021 and state permit submittals and putting out bids by the spring of 2022.
Excavation, road construction and utility installation would occur in the late summer of 2022, with construction starting in the fall of 2022.
The first building would open in the spring of 2023, and the project would be completed in the fall of 2023.
Moving forward
Committee members discussed holding a joint meeting with the city council and making a decision on which project to select by the end of January.


